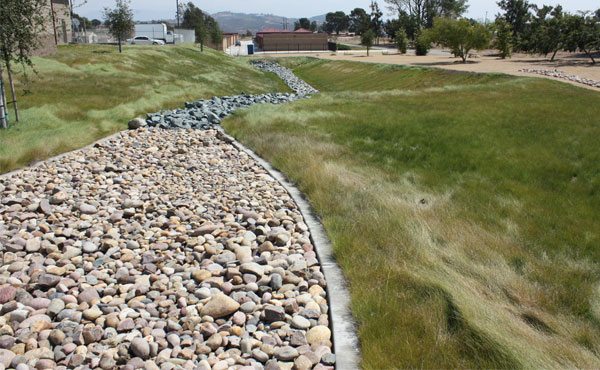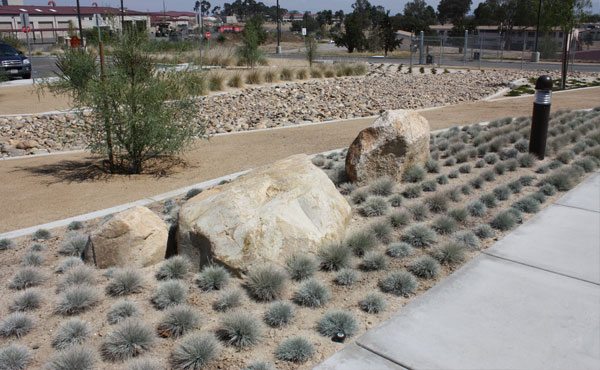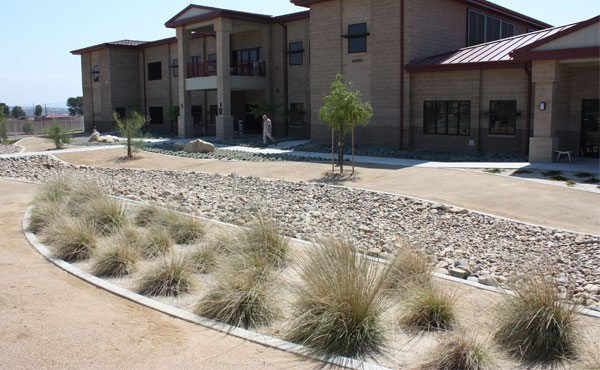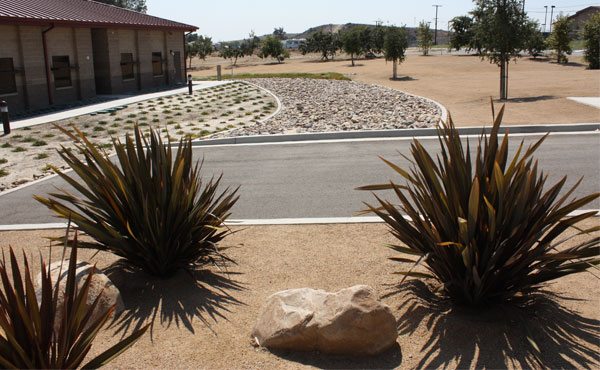Camp Pendleton Mail Center
This project provided a new 19,000 square foot main post office for the base. The planting design creates an identity and a sense of a place for this building. The design met the following goals:
- Exhibit water conservation principles by using drought tolerant and locally adapted species
- Demonstrate water filtration, retention, and storm water runoff techniques through swales and basins
- Provide visual interest and seasonal colo
- Provide buffer and shade
To reduce heat reflection and to be in compliance with the military’s Force Protection Unobstructed View setback, multiple species of low growing groundcovers were used around the building. River rock, boulder groupings, and decomposed granite, in combination with drought tolerant shrubs and succulents, are located along the street side within the site to reinforce water conservation principles and to provide strong visual interest. Architectural plantings mixed with grasses and natural formed shrubs accent, soften, and highlight the building façade. Retention basins and rock swales help to clean and reduce storm water runoff.
All irrigation equipment and standards were chosen to be in compliance with Irrigation Guidelines for MCB Camp Pendleton.
- Client : Cass, Sowatsky, Chapman and Associates for NAVFAC Southwest Division
- Status : Military
- Location : Camp Pendleton, CA



