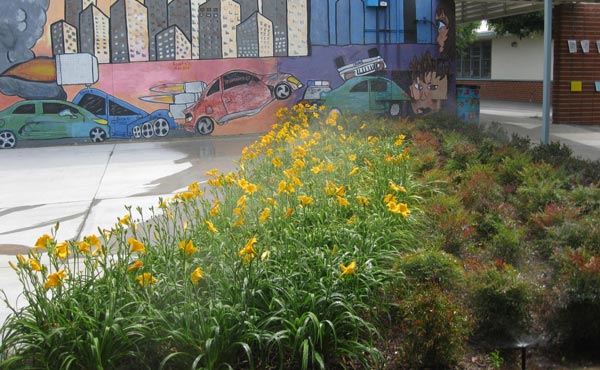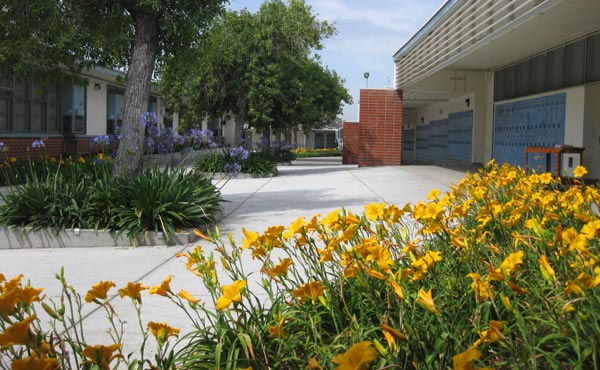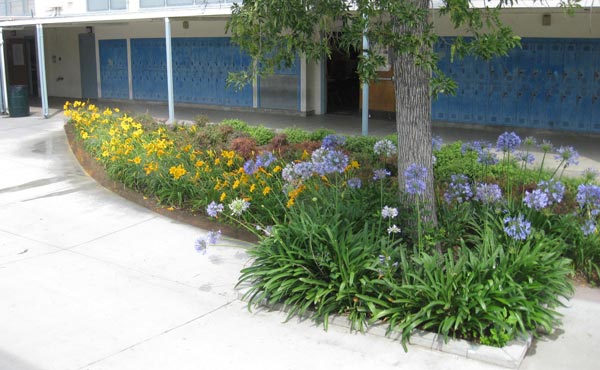Polytechnic High School
This school was converted into six learning centers, each with its own courtyard. Each courtyard was designed with its own characters. We varied the arrangement of the enhanced paving, plantings and seat walls to render individuality to the courtyards. Visibility into the courtyard was a design issue and retrofitting the existing irrigation system to the new design required extensive coordination with the school.
- Client : Gataode Bannon Architects/LAUSD
- Status : Completed
- Location : Sun Valley, CA


