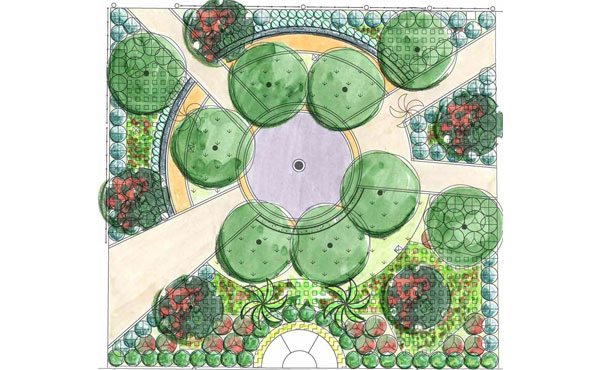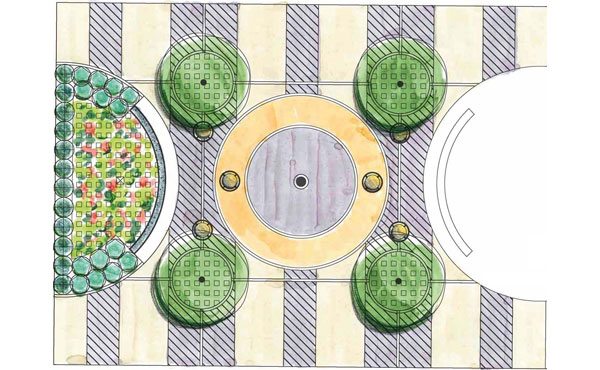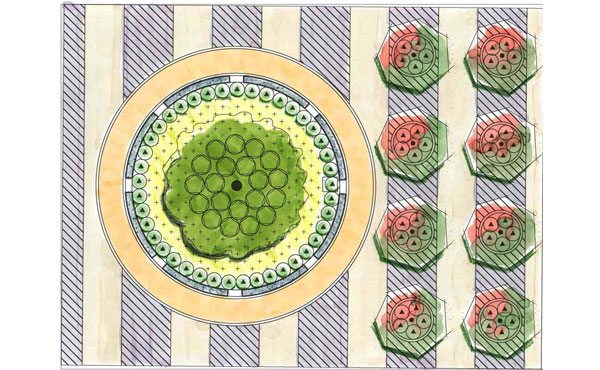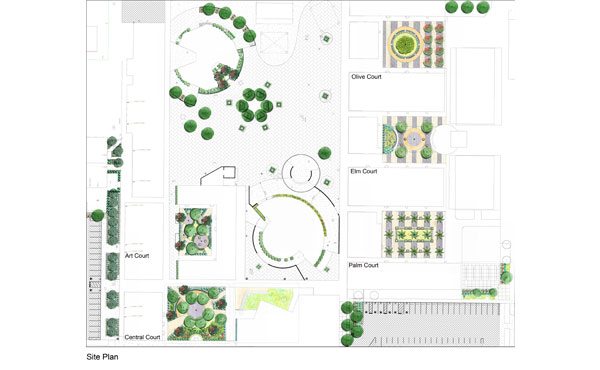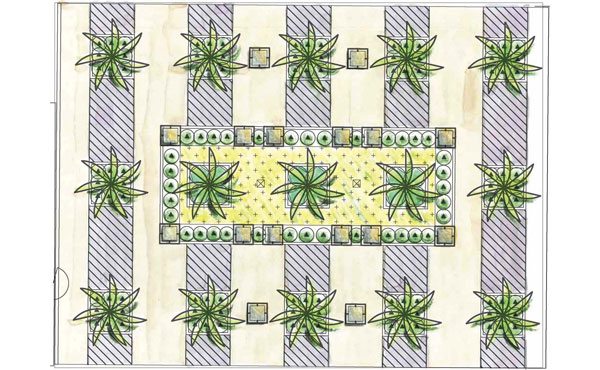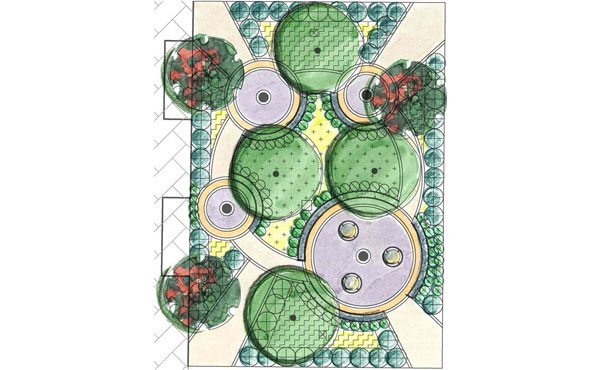Loara High School
The scope of work for this project included redesigning five main courtyards within the school campus. This included hardscape and landscape components, some retrofitting and new landscaping for the quad, school entrances, and bike plaza. The main challenge of the project was to tie the individual courtyards together with the rest of the campus while maintaining the existing circulation through the spaces. The proposed design introduced adequate landscape areas within the existing paving while enhancing the functionality, usability, and visual appeal of the space. A form-based design, the proposed geometry uses the traditional square and circular forms to create areas that offered different levels of interaction and function for the students. The hardscape treatment such as the paving, seatwall treatments, and site amenities tie the different spaces together with similar vocabulary that continues through the courtyards. The plants were selected to minimize maintenance of the landscape areas and to provide year round interest within the overall campus landscape. The project is scheduled for completion by November 2012.
- Date : May 2013
- Client : Anaheim Unified School District
- Status : Completed
- Location : Anaheim, California
