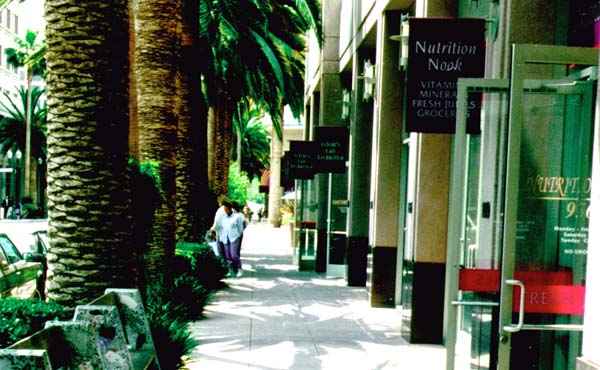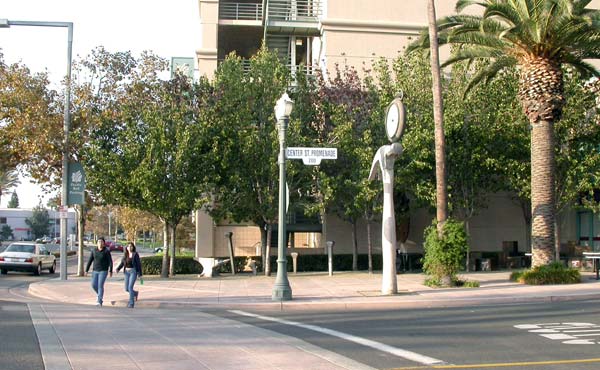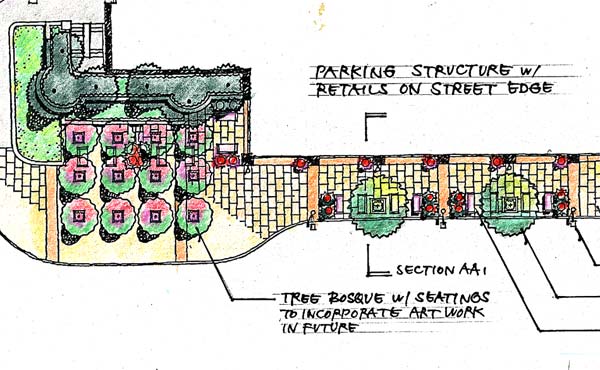Koll Anaheim Center
Planned as a mixed-use development, this 18-acre site includes 1.2 million square feet of offices, retail shops, restaurants and movie theaters. The objective of this project was to create a pedestrian-friendly downtown and to connect the existing City Hall to Harbor Boulevard. The design concept emphasizes Anaheim’s historic past and reinforces this image through a careful blend of “nostalgia-type” street furniture, pedestrian lighting, and plant material. The design process required close involvement with the Anaheim Redevelopment Agency as well as the city’s Art Advisory Board.
Center Street Promenade (Harbor Place) was the focus of this project. Pacific Bell and City Hall West are the two high-rise buildings that anchor the two-block-long development. Parking structures fronted by street-level retail stores call for comfortable sidewalks with benches, well defined intersections, and special areas for public art. Canary Island Date Palms and Washington Fan Palms provide shade and add distinction to the streetscape.
Note: Project designed and completed while employed by another firm.
- Client : MVE and Partners/Koll Company/City of Anaheim
- Status : Commercial
- Location : Anaheim, California


