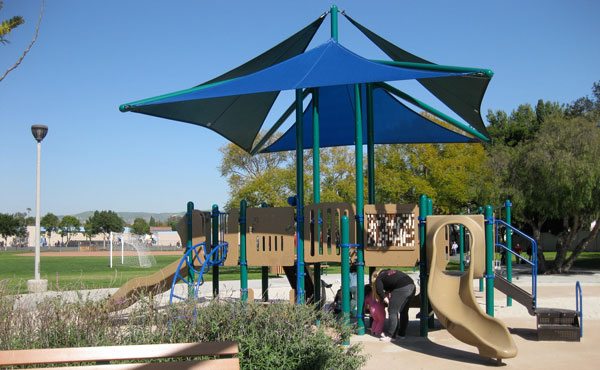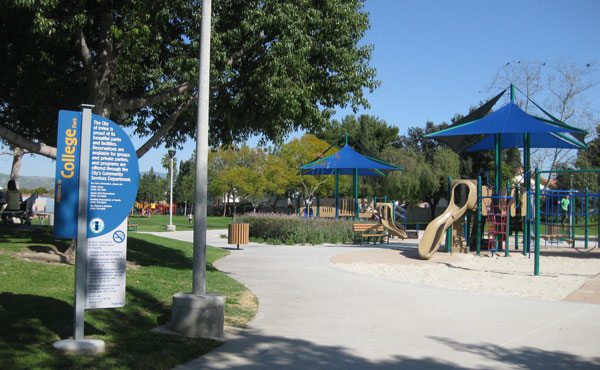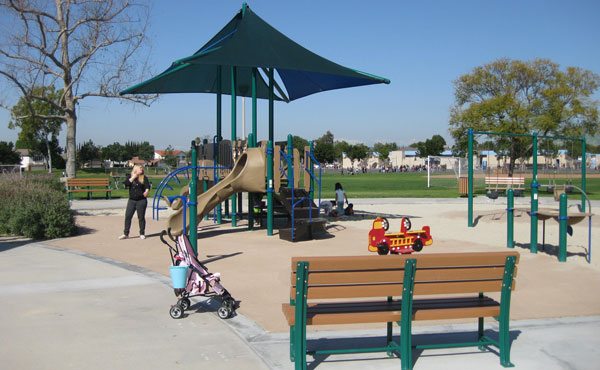COLLEGE PARK PLAY AREA
This neighborhood park, initially constructed in the 1970s, is located in the center of a linear greenbelt and used by all age groups. The project involved the rehabilitation of park play equipment and surfacing needed as a result of an audit for play area safety.
As lead designer, our scope of work included:
- Field survey and preparation of topographic base maps
- Schematic design of the 2-5 and 5-12 areas
- Presentation to the College Park Community HOA
- Preparation of estimated costs
- Preparation of construction documents at 1″=20′ scale, including layout, grading and drainage, play structures, and planting and irrigation
- Technical specifications
- Assisted in obtaining permits from the building department
- Reviewed submittals and shop drawings
- Provided site observation during construction and created a punch list prior to completion
- Provided project management throughout the project including design progress meetings, correspondence, invoicing, contracts, and client coordination
The design of the play area equipment was coordinated with the City’s playground design staff and included the provision for shade over each of the structures. Other significant improvements included curbs, drainage, tables and benches, new tree planting, and resilient surfacing in combination with play sand to meet current CSPC and NPSI guidelines for playground safety, ADA guidelines, and California Title 24 codes for accessibility.
- Date : xx.xx.20xx
- Client : City of Irvine
- Status : ?
- Location : Irvine


