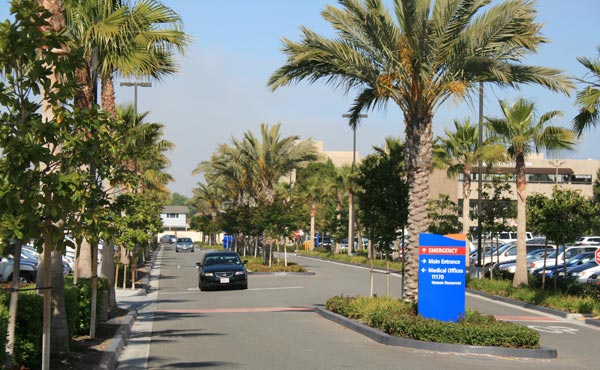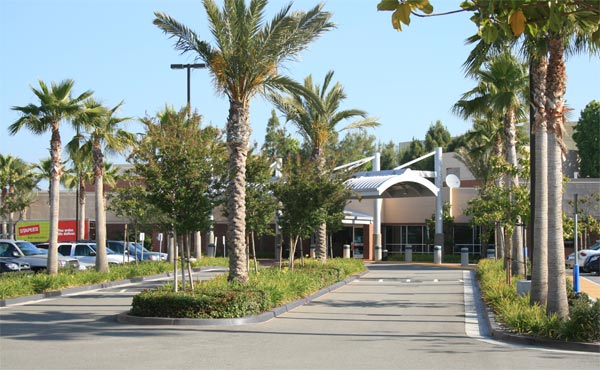Fountain Valley Regional Hospital
This project provides an aesthetic upgrade to the parking area and entry drive/drop-off for the Women’s Center. In order to enhance the arrival experience, palms were selected to line the entryway from Euclid Avenue. Magnolias and Jacarandas were planted between the palms for colorful accent and canopy. One of the challenges was to save as many mature trees as possible in the parking lot. We did this by identifying the existing trees worth saving, and working with the client and architect to provide a parking island configuration and tree layout that was uniform in appearance. The shrub and groundcover planting provides year round color to the project and reinforces the identity of this hospital site.
- Client : Nu Architecture/City of Fountain Valley
- Status : Commercial
- Location : Fountain Valley, California

