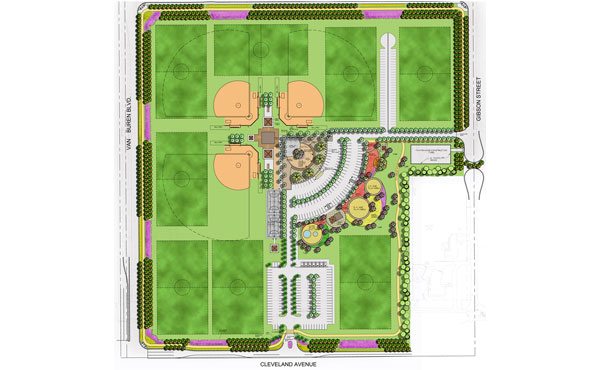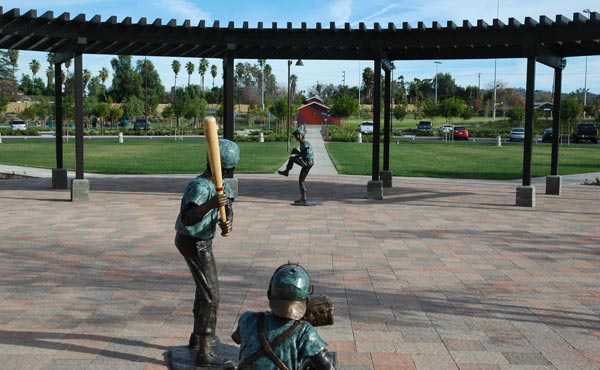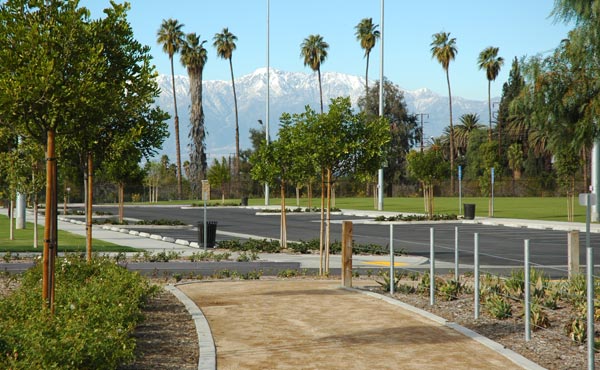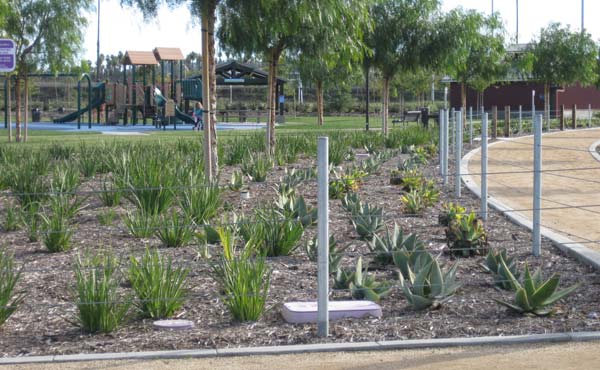ARLINGTON HEIGHTS SPORTS PARK MASTER PLAN
Cornerstone Studios successfully completed the master plan for this 34-acre park site located in the city of Riverside. Half of the existing SITE has been cleared for the new park while the other half remains an orange grove. The site slopes from south-east to north-west at a gradual 2 to 3% slope. The park will offer:
- Playgrounds for children
- 8 lighted football/soccer fields
- Basketball courts
- Picnic areas with shelters
- Restrooms
- Concession area
- Passive recreation areas
The design concept emphasizes an attractive park entrance flanked by pilasters leading into a tree-lined entry drive. The plaza and the parking lot anchor the layout of the ball fields and give organization to the park. A double row of citrus trees surrounds the site as a reminder of its historic past. A 10′ wide multi-purpose trail skirts along three sides of the perimeter of the site and connects to the trail inside the park. The passive area of the park will have features to celebrate the landform and the Gage Canal that furnished water for irrigating the orchards on the entire existing site and the adjacent land. Workshops were held with City staff and the Parks and Recreation Department in order to attain the surrounding community’s input.
- Date : xx.xx.20xx
- Client : City of Riverside
- Status : ?
- Location : Riverside



