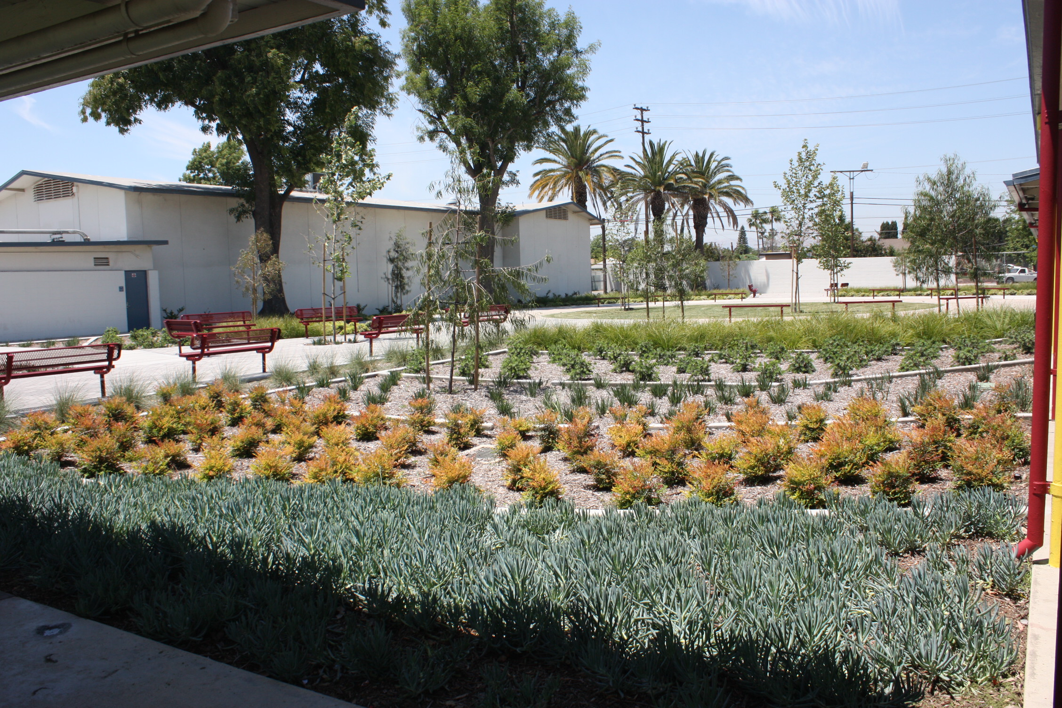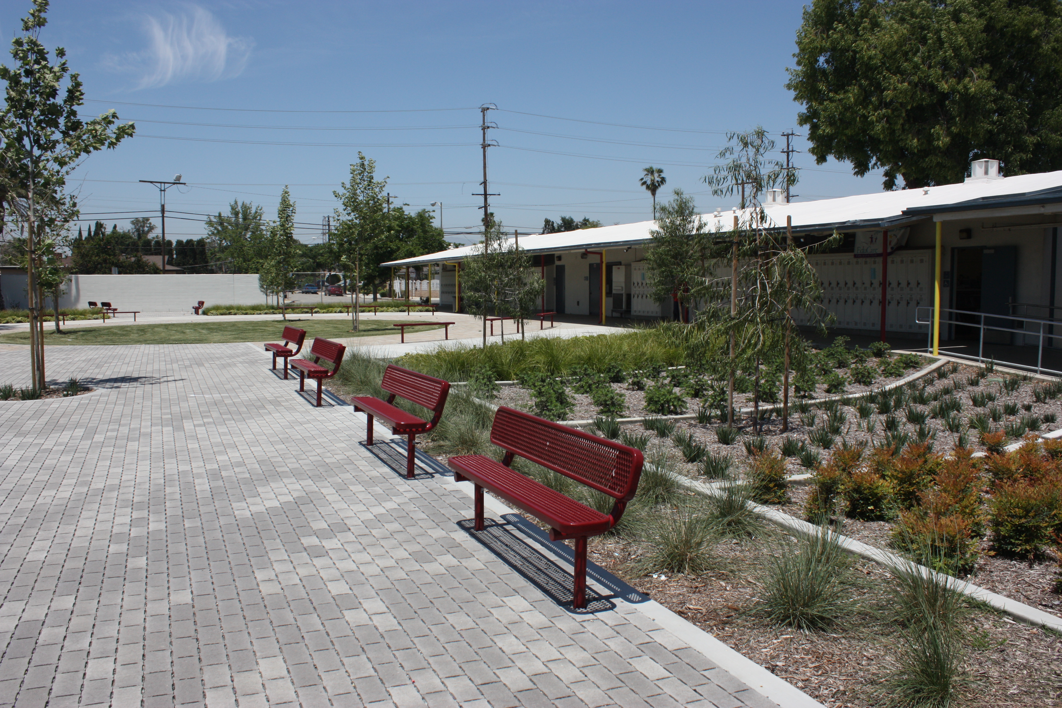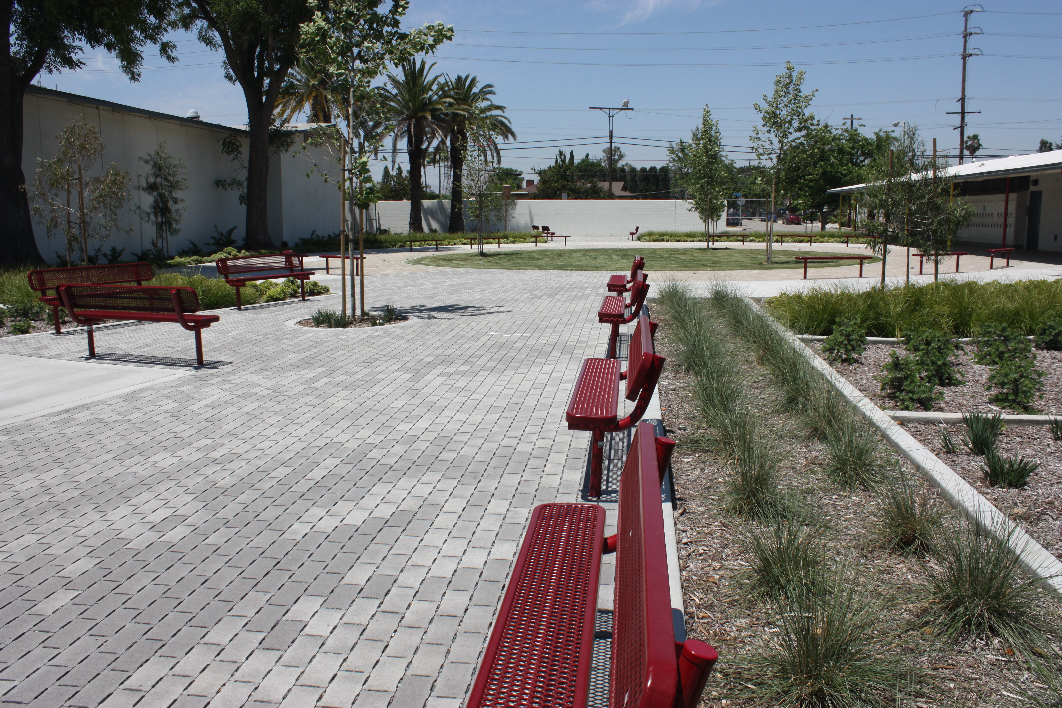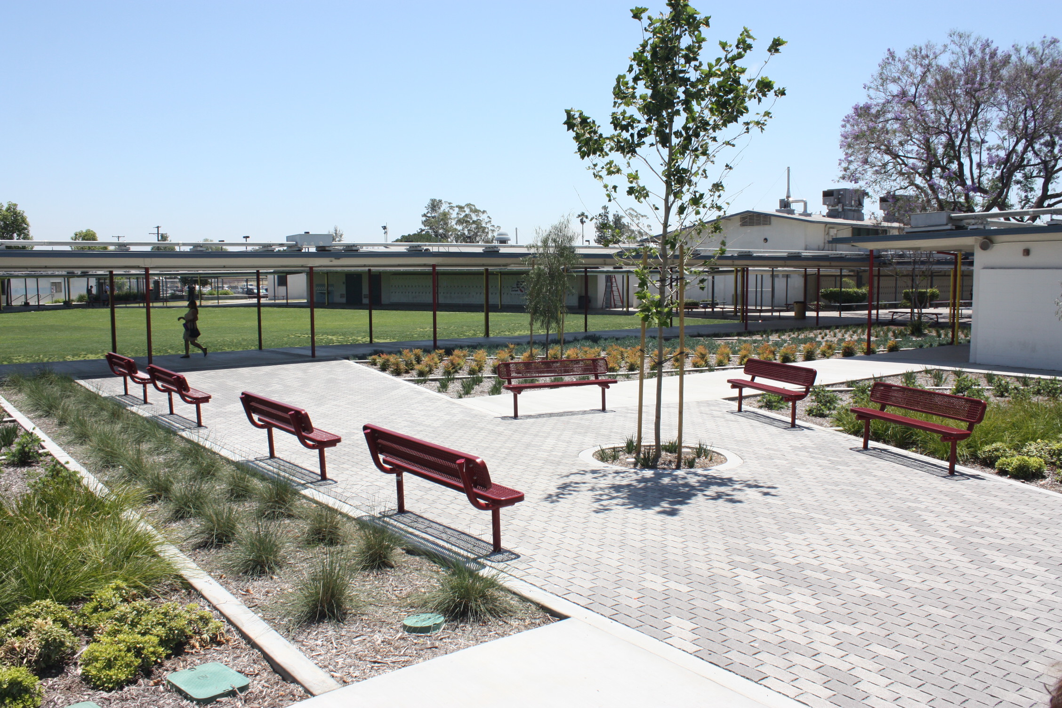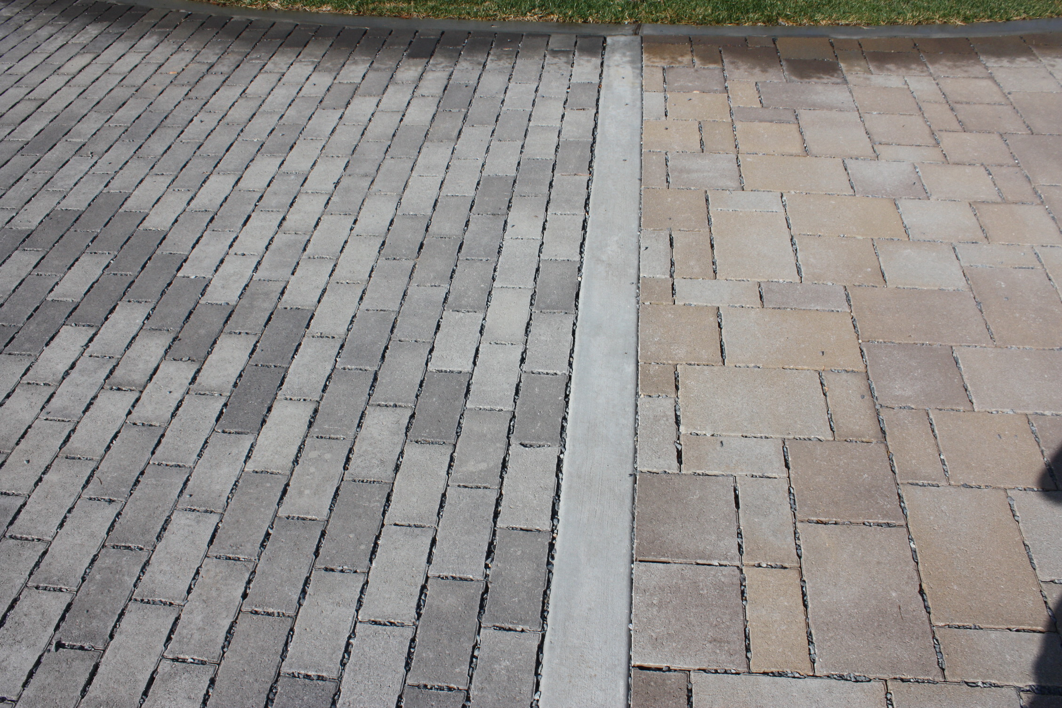Sun Valley High School
The project includes planting and site design for a new courtyard for the campus.
The project includes planting and site design for a new courtyard for the campus. The space is envisioned to serve as an outdoor classroom or gatheringarea for use during school hours and special events. The garden replaced the damaged art craft building that once stood in its place and was demolished after a major fire event.
The courtyard welcomes students and visitors with wide walkways that converge in the centerto create an interactive lawn space with seating.The walkwaysallow a clear transition and easy access in to the courtyard.The paver layout highlights the pathway from the assembly area and enhancesthis entry.The plant palette benefits from the sunny orientation of the courtyard and successfully integrates native plant species. These plants being drought tolerant provide water savings for the school. The proposed grasses and low shrubs are placed in architectural grid patterns to complement the clean lines of the hardscape. The trees provide shade in the courtyard and have been chosen specifically to be low maintenance and minimize tree litter. The paving materials include permeable pavers that allow quick drainage of the hardscape.
The courtyard has been a long-awaited addition to the school. The students enjoy the space during lunch hours and organize classroom events during the day.The space also functions as a venue for graduation and fundraising events providing an enhanced experience in an outdoor setting.
- Date : 2016
- Client : Los Angeles Unified School District
- Status : Completed
- Location : Sun Valley, CA


